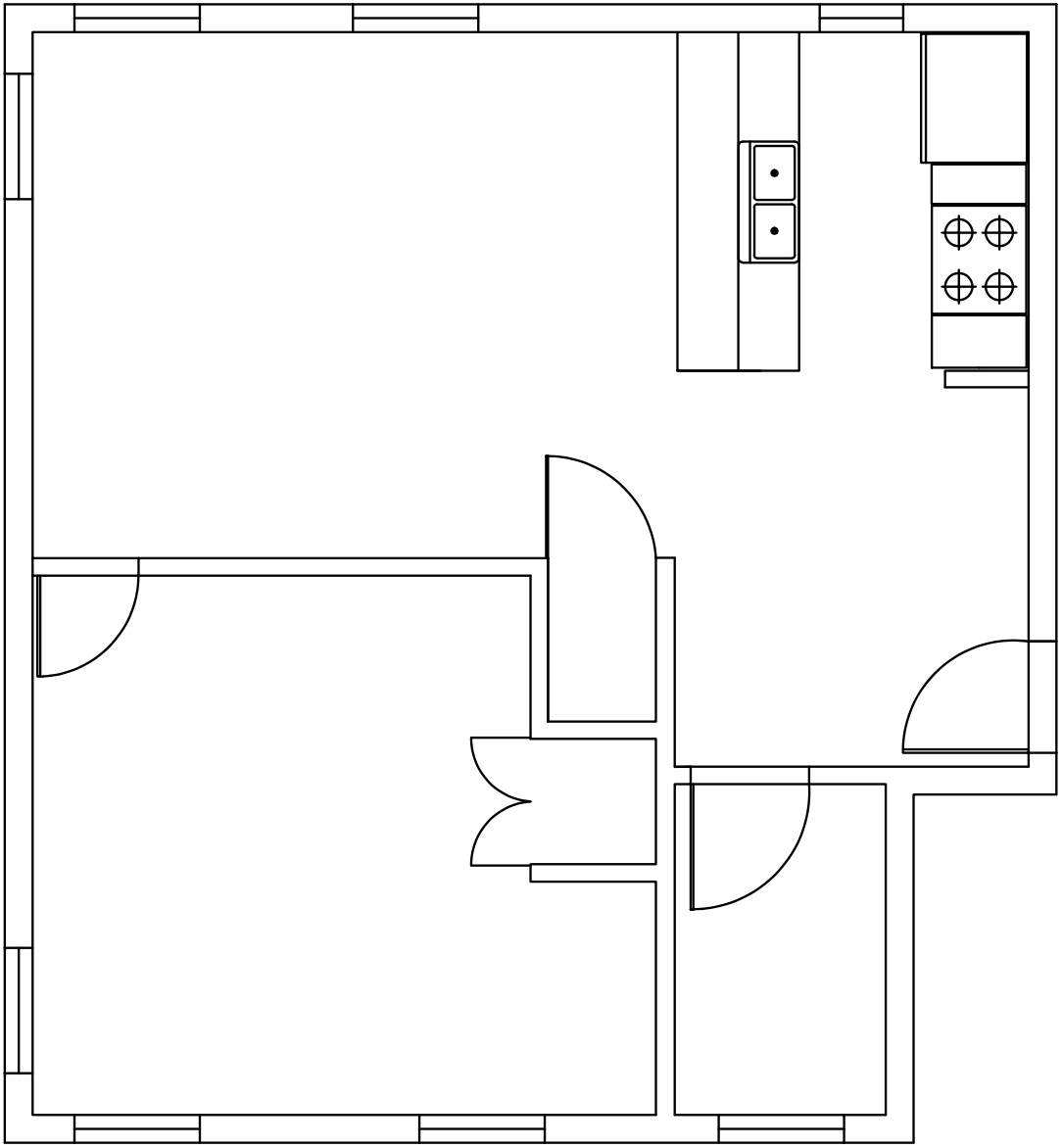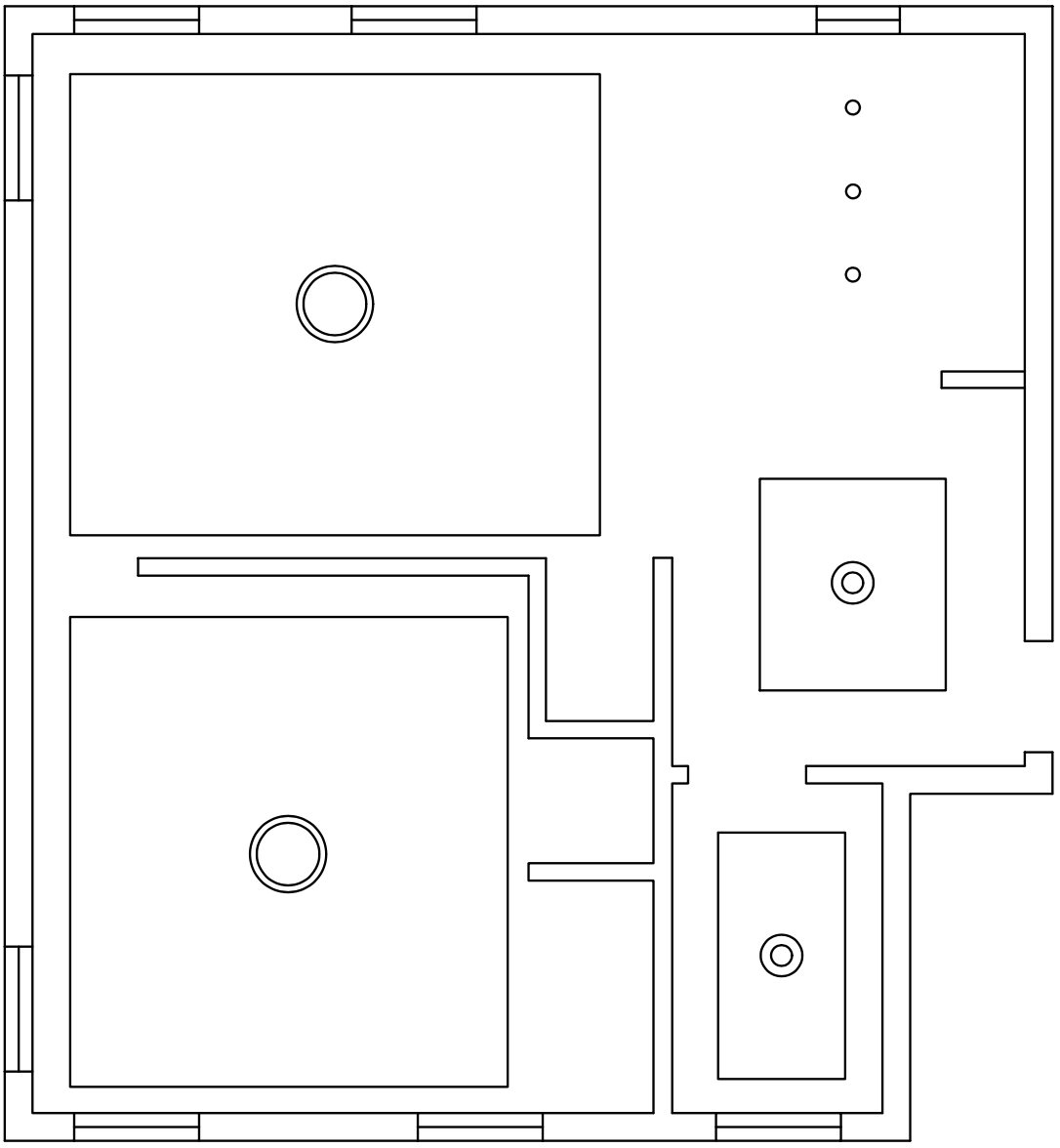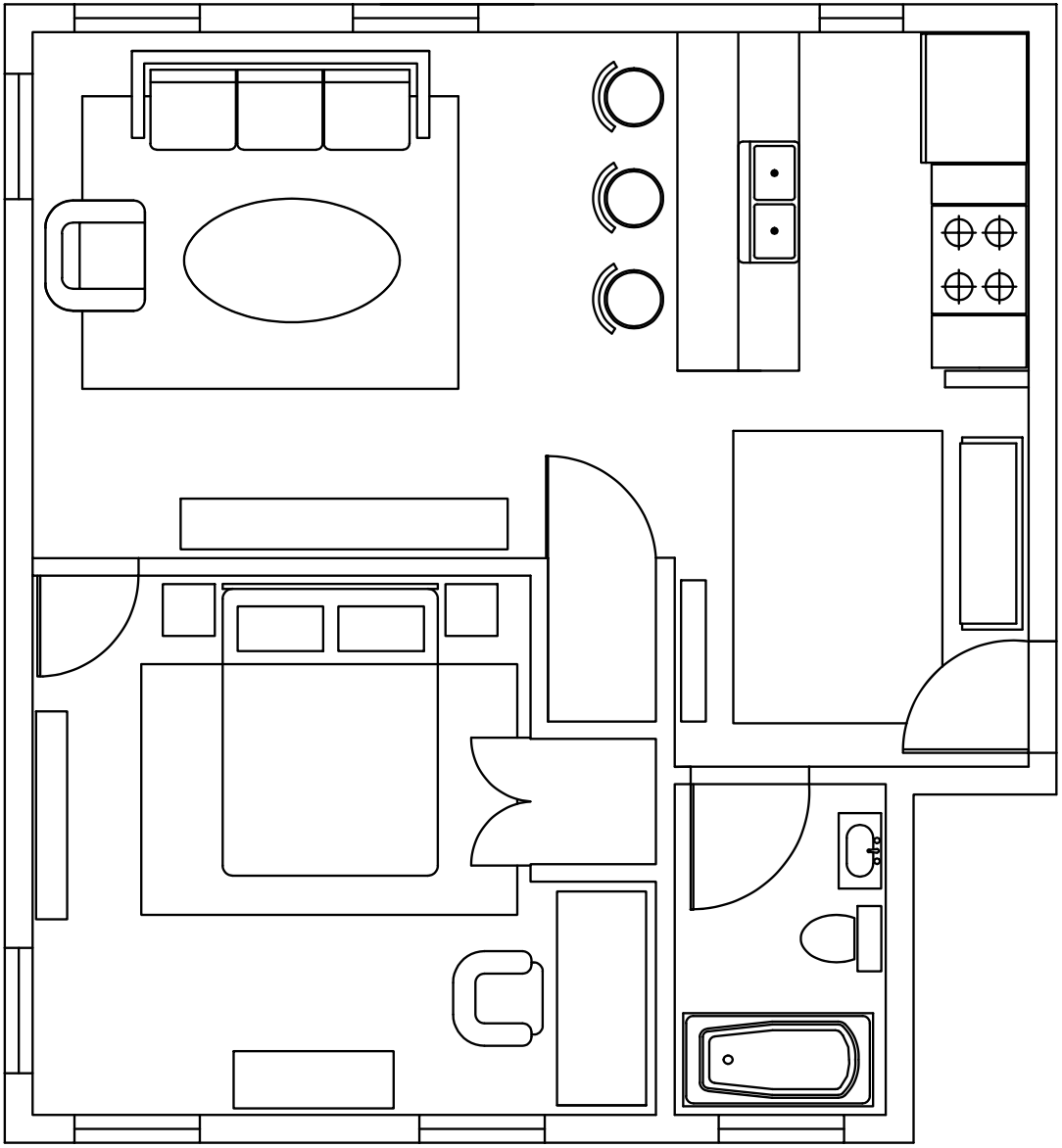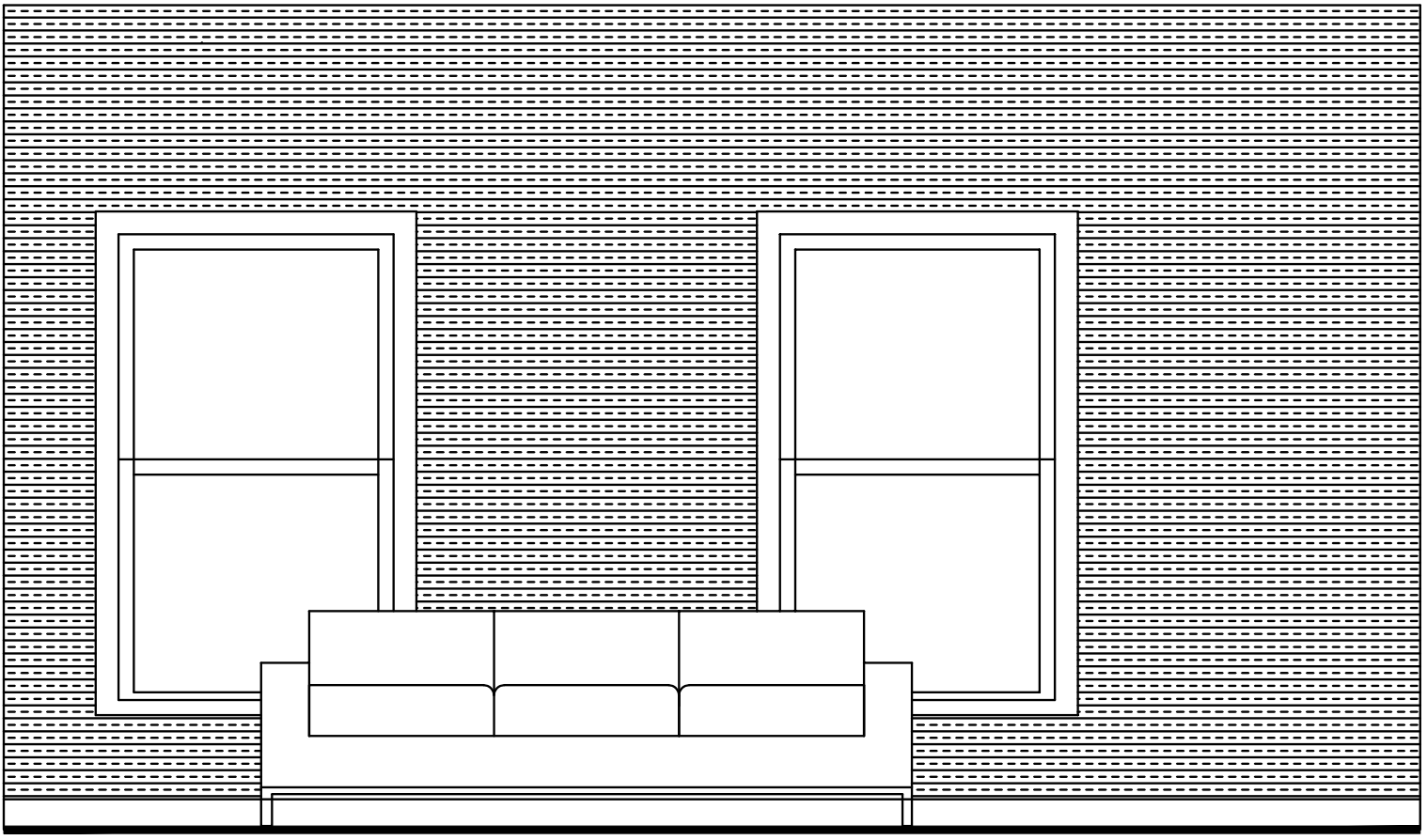Floor plans and renderings I’ve created using SketchUp and AutoCAD to clearly communicate layout and flow, balancing function and design.

Design Moodboard


Basic Floor Plan Scale 3/4” = 1’ 0”

Basic Furniture Plan Scale 3/4” = 1’ 0”

Final Furniture Plan Scale 3/4” = 1’ 0”

Detailed Furniture Plan Scale 3/4” = 1’ 0”

















